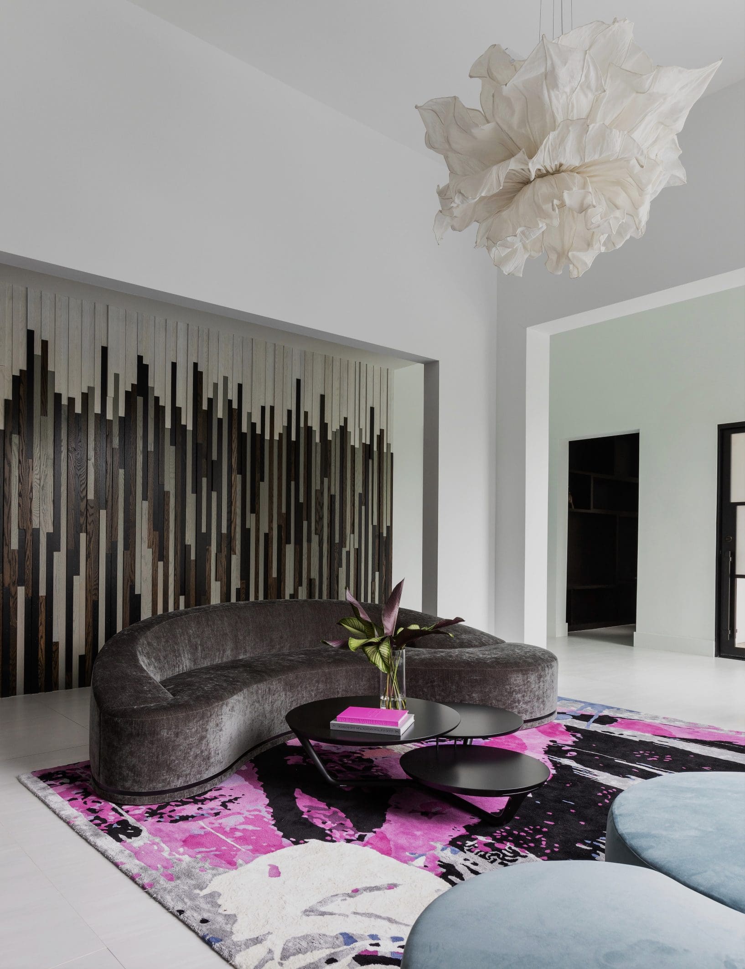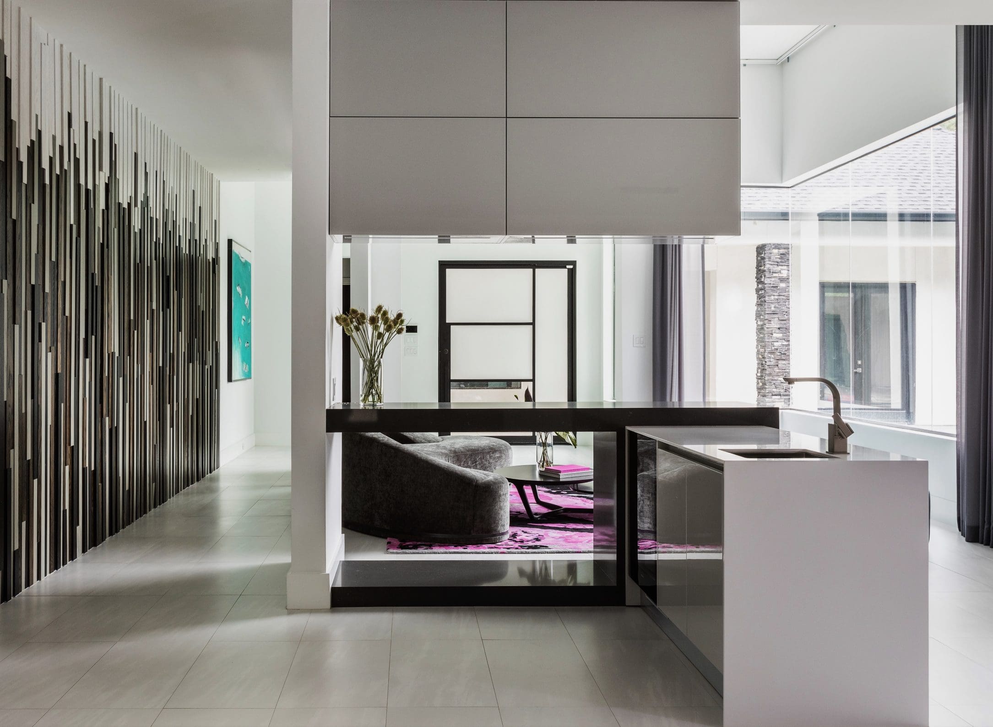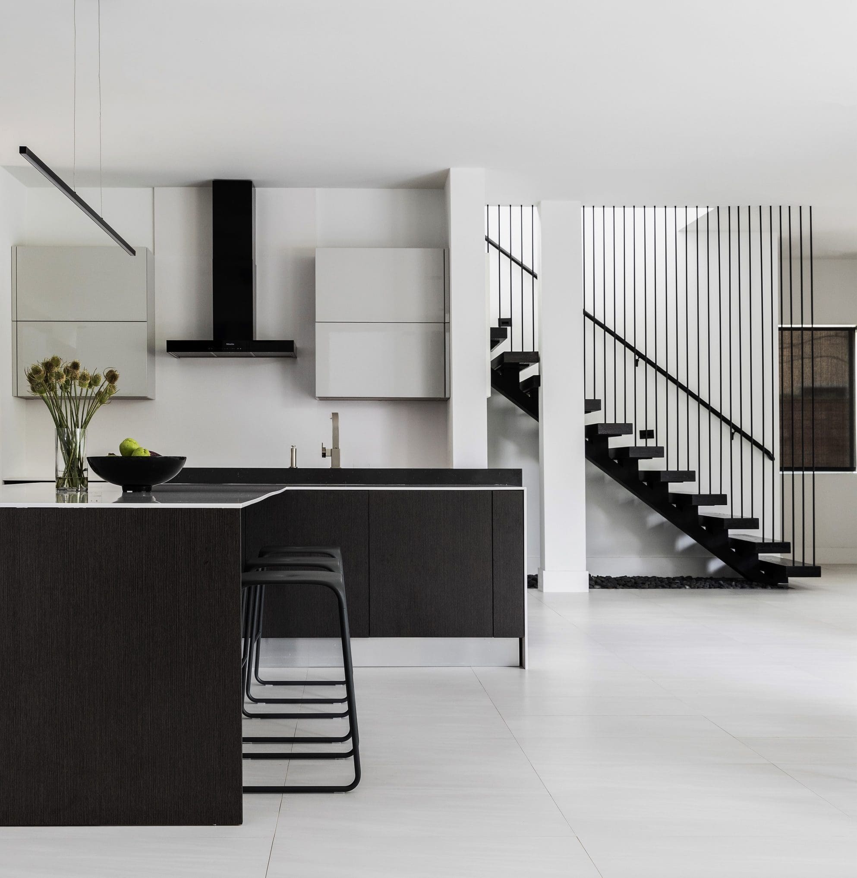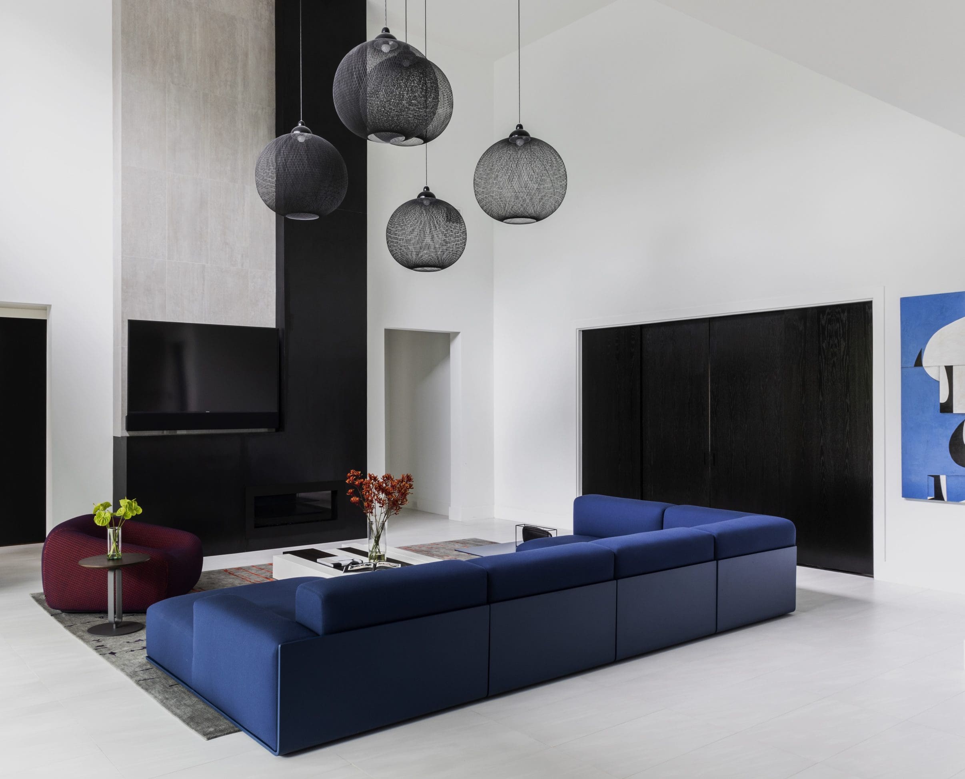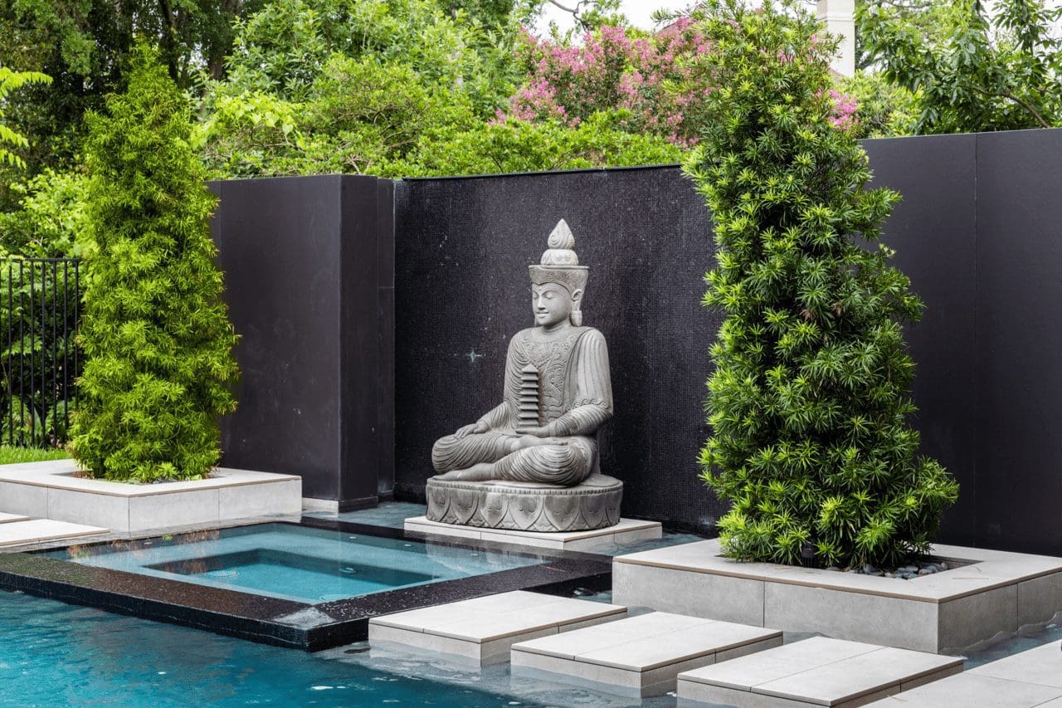BACK TO PROJECTS
CW Residence
Residential project
Houston, TX
With a clear vision of cultivating a serene and harmonious ambiance, our clients sought a tranquil haven characterized by clean lines and an open layout that fosters an atmosphere of free-flowing energy and family togetherness. Drawing upon our expertise in color theory and spatial planning, we skillfully translated their aspirations into reality, crafting a conversational-style layout that amplifies natural light and affords expansive vistas through strategically placed larger windows. Every aspect of the design was thoroughly considered, to ensure a seamless harmony throughout the residence, enhancing its overall energy and flow.During the transformation process, we remained steadfast in our commitment to striking a balance between modernization and the preservation of certain architectural elements. Our aim was to create a cohesive aesthetic that seamlessly marries the interior and exterior, bridging the gap between classic American design and contemporary sensibilities. The result is a home that transcends conventional norms, exuding a sense of arrival that captivates from the moment one steps inside.
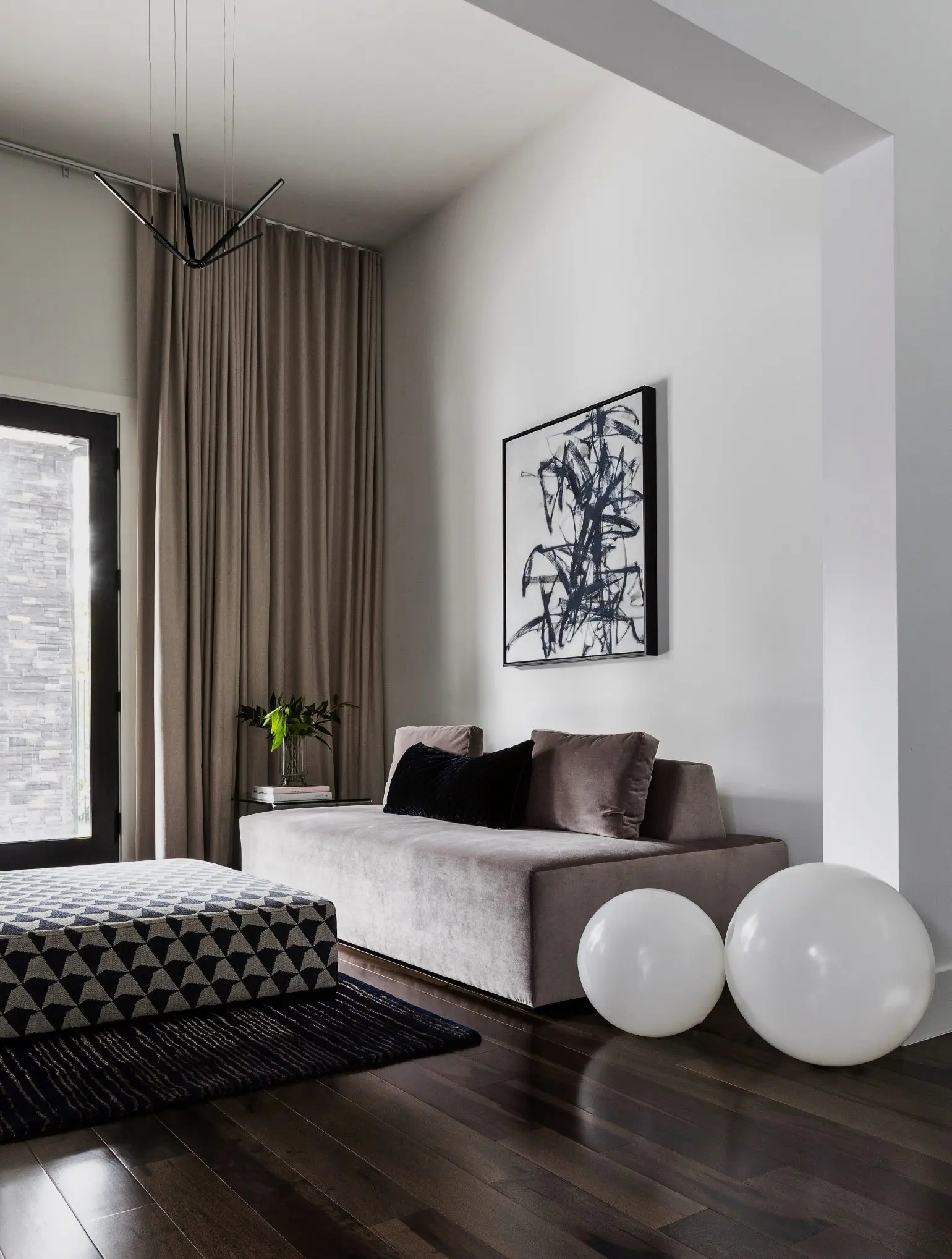

The outcome stands as a testament to the transformative power of design, showcasing how the thoughtful selection of elements within a space can curate a daily experience that evokes desired emotions and embodies the essence of the homeowner's vision.




