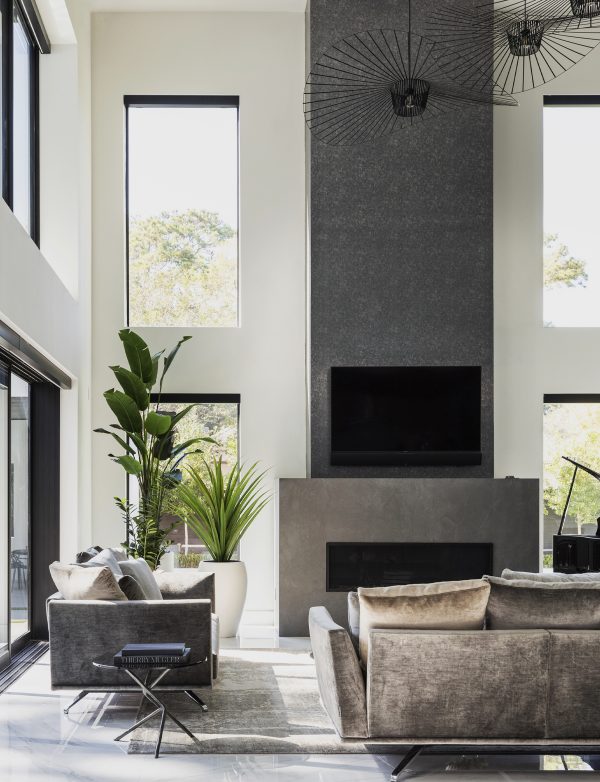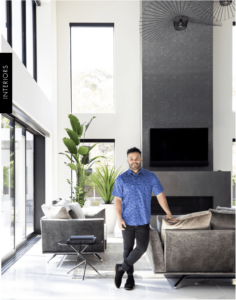
A Sneak Peak Inside The Modern Abode of Jose Altuve:
We are lucky to have had the pleasure of working with one of Houston’s most revered sportsmen, Jose Altuve. The Houston Astros six-time MLB All Star player and world series winner, is a man of discerning taste, who enjoys the clean aesthetic of modern architecture, and the innovative and experimental forms of modern art. On the field, he is very agile and active, but on the home front,
Altuve favors minimalistic elegance.
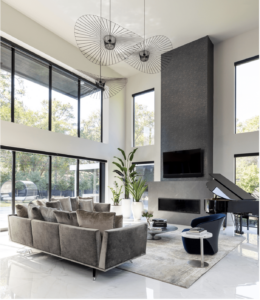
His love for clean lines, big windows, bright interiors and modern finishes led him to one of the properties designed by Contour Interior Design and constructed by Capital Builders; a firm led by Nina’s husband, Karun Magon, and one synonymous with exceptionally beautiful modern homes. With a foundation of an expertly crafted modern house, we were able to create a space that was not only suited to his modern aesthetic, but one that incorporated our bold, refined and sophisticated design philosophy. It was important to create a home that was as beautiful as it is functional, and one that allowed him and his family to escape the hustle and bustle of daily life, and into their own private “Miamiesque” enclave.
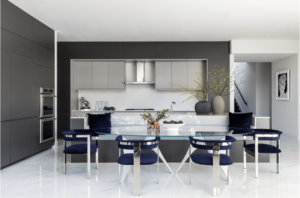 As the home was still under construction at the time of his viewing, there was enough leeway for immediate personalization, such as the inclusion of white tile floors throughout the first floor, which allowed for more light to be introduced into the space.
As the home was still under construction at the time of his viewing, there was enough leeway for immediate personalization, such as the inclusion of white tile floors throughout the first floor, which allowed for more light to be introduced into the space.
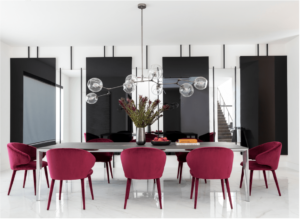 The dining room was a great place to create modern wow factors like the custom designed mirror installation on the wall, which features alternating panels of black tinted glass and mirrors. Against this chic backdrop, we decided to inject a bold element through the use of color, with gorgeously upholstered chairs in a plush deep burgundy velvet color.
The dining room was a great place to create modern wow factors like the custom designed mirror installation on the wall, which features alternating panels of black tinted glass and mirrors. Against this chic backdrop, we decided to inject a bold element through the use of color, with gorgeously upholstered chairs in a plush deep burgundy velvet color.
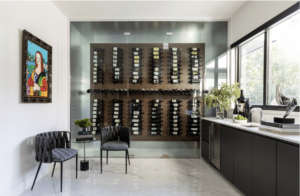
Altuve does not necessarily picture himself a win collector, but he has accrued an impressive collection over the years which includes his current favorite, the Halo Cabernet Sauvignon out of Napa Valley. It was imperative for us to showcase this collection, especially with the fact, that he enjoys entertaining and always envisioned a fully stocked wine room to be in his home.
We wanted this space to be a wonderful conversational piece and as a result, we designed it to showcase the bottles to be the stars of the room.
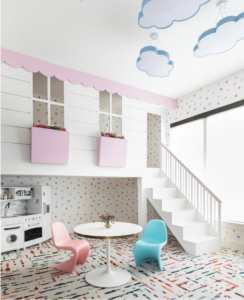 Wanting a play area for his children, we converted one of the guest bedrooms into a cute playroom, that feels like a lofted secret, life – size dollhouse. Pastel colors such as pink, purple, yellow and blue against a backdrop of polka dotted wallpaper and stripped carpeting create a cute space that any little girl would be happy to play in. Keeping in mind that this is a child’s area, we wanted to make sure that it was functional, especially in the cleaning department. We chose to use carpet tiles, as opposed to broadloom carpeting, as they are easy to replace one tile at a time if they ever get stained or damaged.
Wanting a play area for his children, we converted one of the guest bedrooms into a cute playroom, that feels like a lofted secret, life – size dollhouse. Pastel colors such as pink, purple, yellow and blue against a backdrop of polka dotted wallpaper and stripped carpeting create a cute space that any little girl would be happy to play in. Keeping in mind that this is a child’s area, we wanted to make sure that it was functional, especially in the cleaning department. We chose to use carpet tiles, as opposed to broadloom carpeting, as they are easy to replace one tile at a time if they ever get stained or damaged.
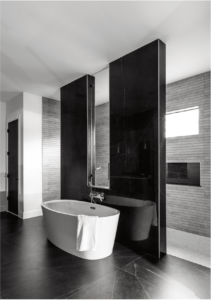 The principal suite features a spaciously designed closet space that accommodates both his and his wives needs in terms of storage. A luxuriously modern designed bathroom with a freestanding bathtub taking center stage, serves as a lovely relaxation spot after a long day. The his and her shower enclosures and modern cantilevered cabinets add an air of elegance to the space.
The principal suite features a spaciously designed closet space that accommodates both his and his wives needs in terms of storage. A luxuriously modern designed bathroom with a freestanding bathtub taking center stage, serves as a lovely relaxation spot after a long day. The his and her shower enclosures and modern cantilevered cabinets add an air of elegance to the space.
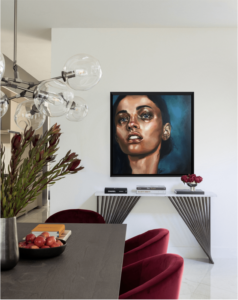 The flexible and flowing spaces in the house along with the visual weightlessness of the overall space allows for a sense of tranquility against the beautiful Houston landscape.
The flexible and flowing spaces in the house along with the visual weightlessness of the overall space allows for a sense of tranquility against the beautiful Houston landscape. 