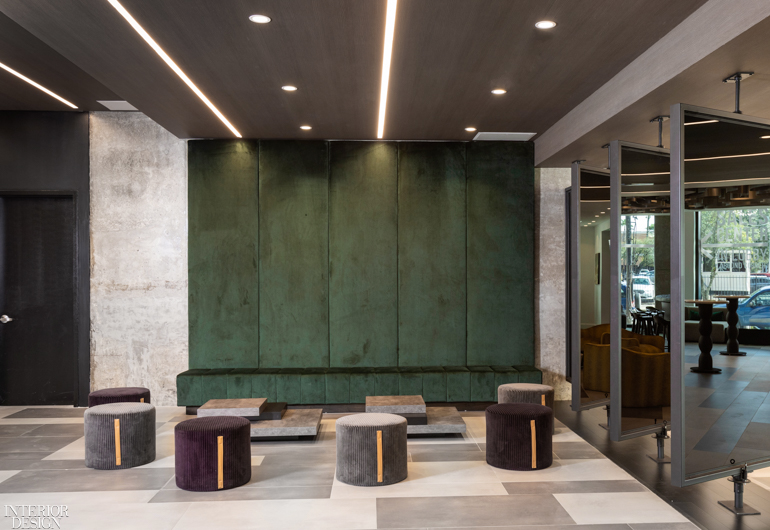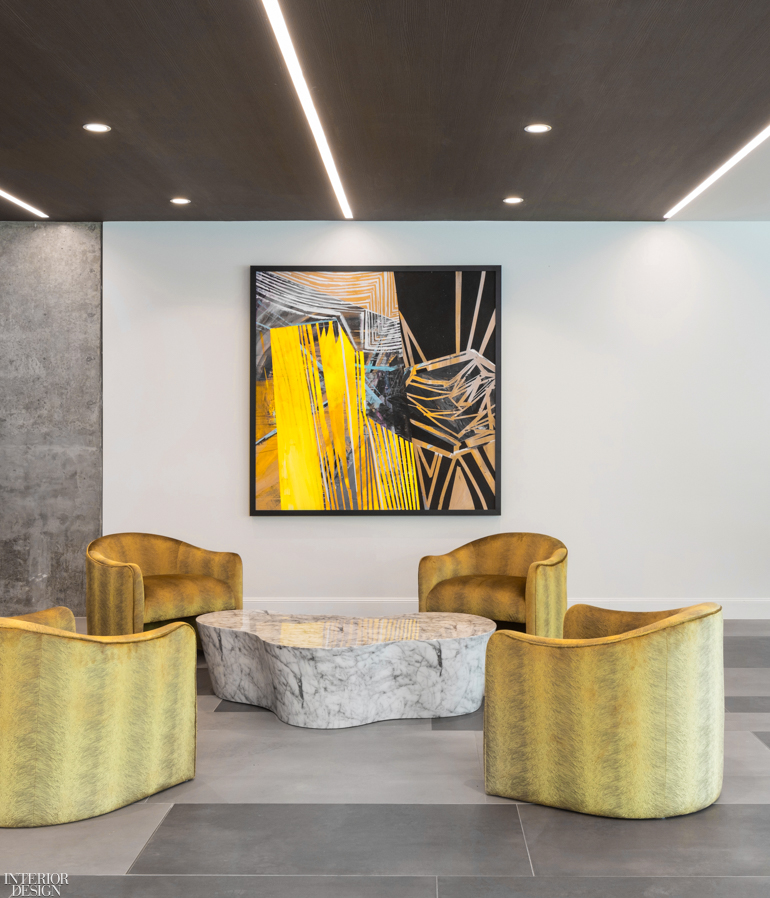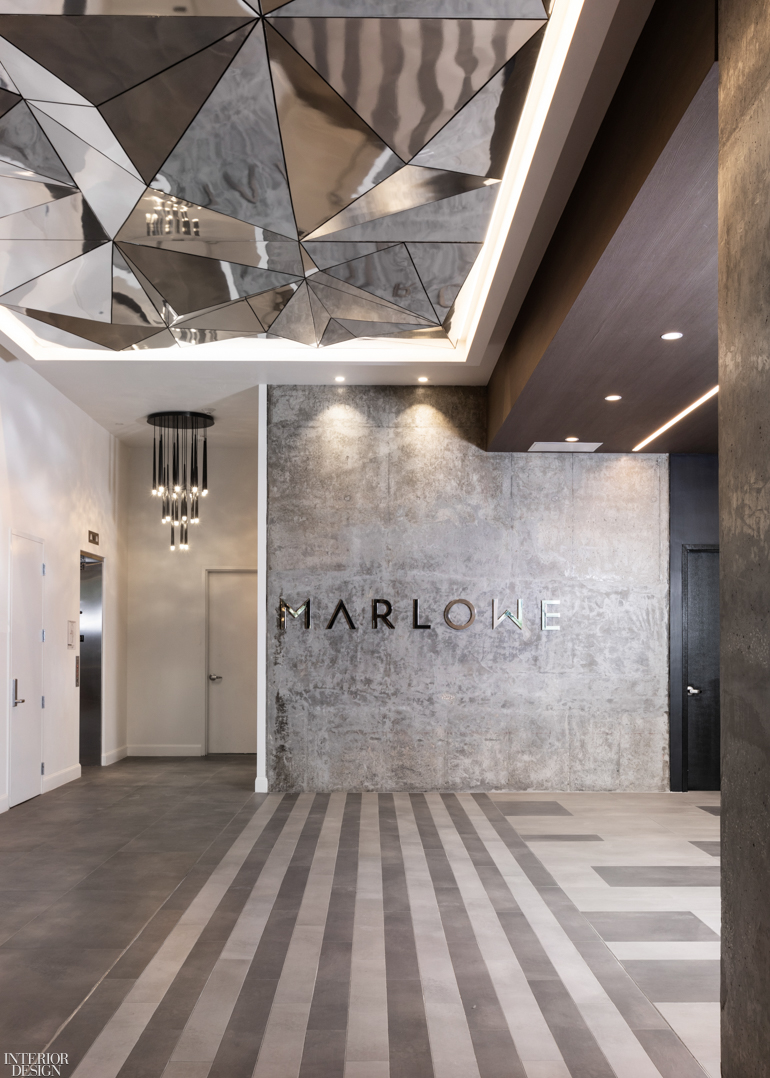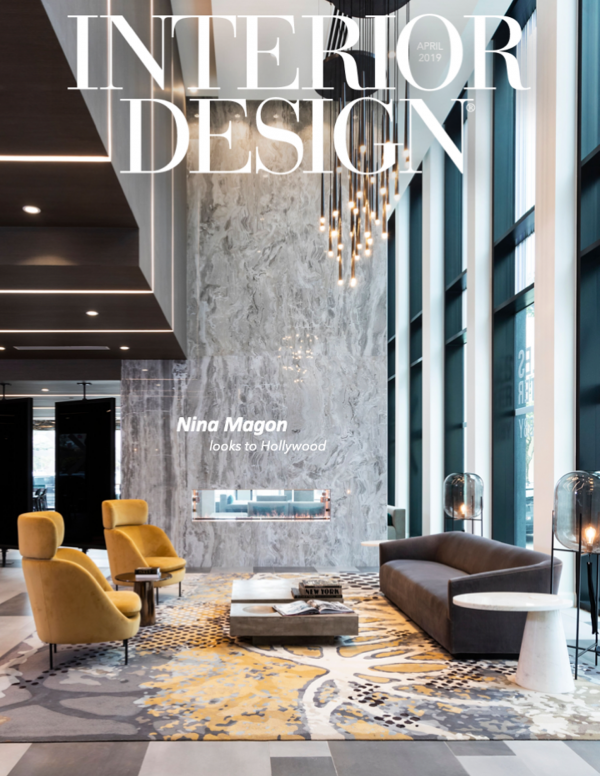Contour’s Nina Magon Looks to Hollywood for Marlowe Highrise in Houston
Marlowe is a sleek addition to downtown Houston, with 20 floors comprising 96 residences and 8 penthouses, brought to life by developers Randall Davis and DC Partners and architect Powers Brown. But for its 4,300-square-foot lobby, bar, and lounge and 6,500-square-feet of corridors, Contour Interior Design’s Nina Magon turned westward—all the way to Tinseltown.

Guests are greeted with images of some the mid-20th century’s most famous leading men, including Paul Newman and Marlon Brando, captured in digital prints on a custom rotating metal frame. A mirrored ceiling offers a chance to compare one’s own visage against those of the greats, while a nearby bar with a ribboned ceiling is the perfect place to drink it all in.
Read more: Champalimaud Design Brings Art Deco Drama to The Kent Condominium Tower in NYC
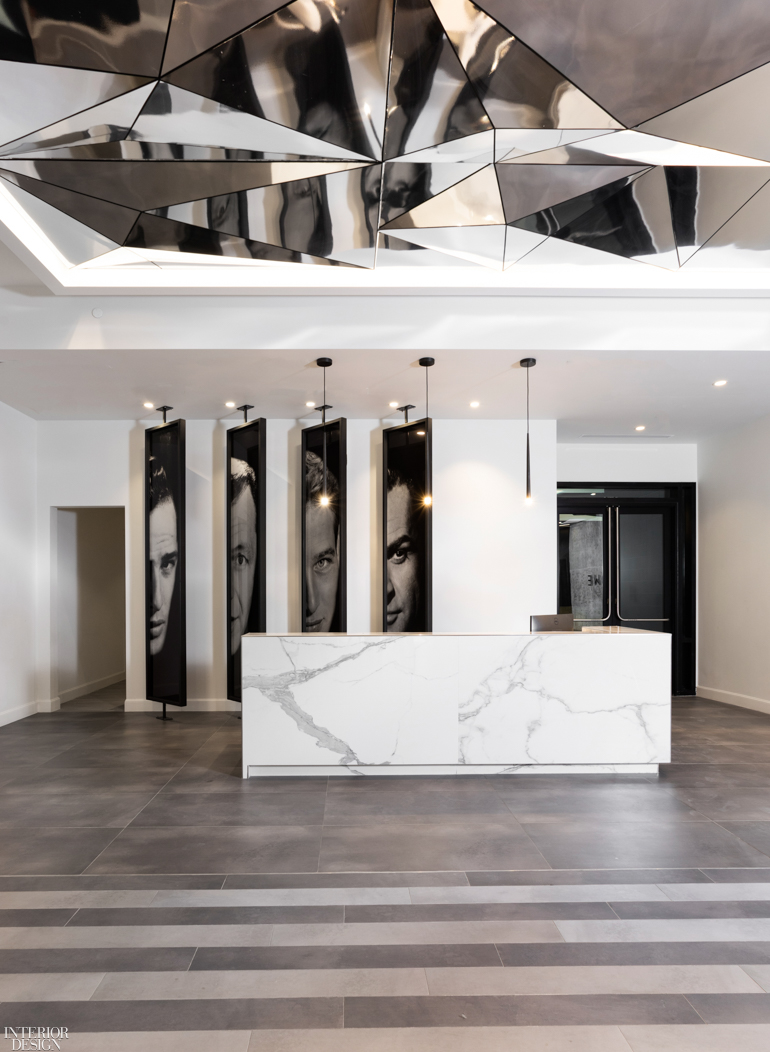
In the lounge area, a double-sided steam fireplace and black glass dividers carve out three seating spaces filled with Magon’s custom furniture in regency-style grays and creams enriched with touches of emerald and marble. And it’s all located below a sloped parking garage, in case the inspiration to head west becomes irresistible.
Read more: Eagle Lofts by Slade Architecture: 2018 Best of Year Winner for Apartment Lobby/Amenity
