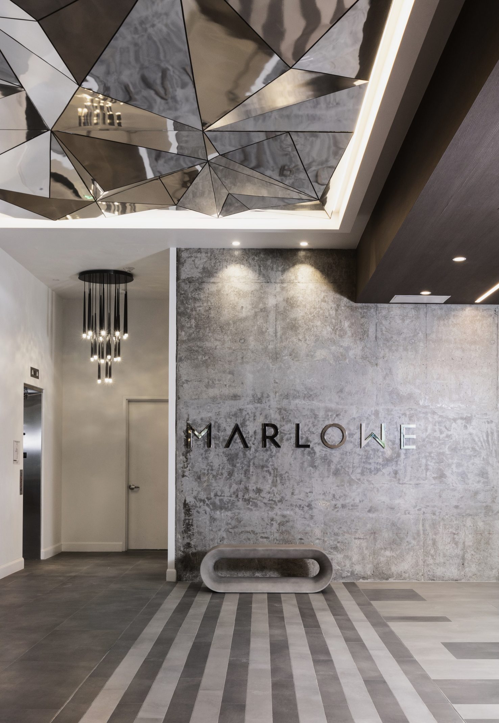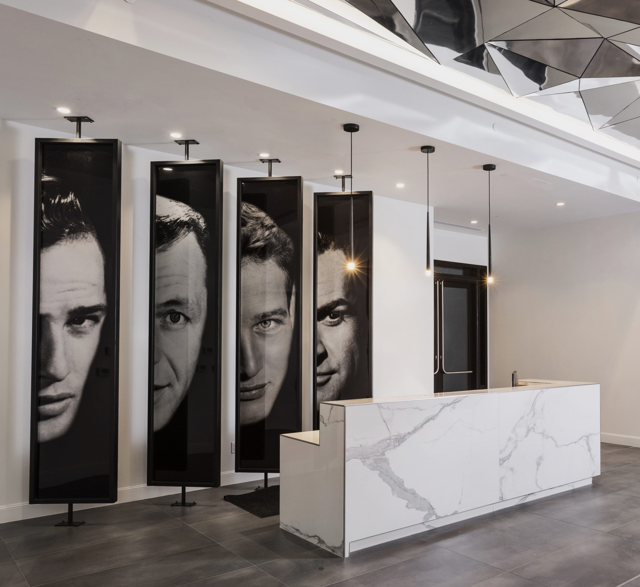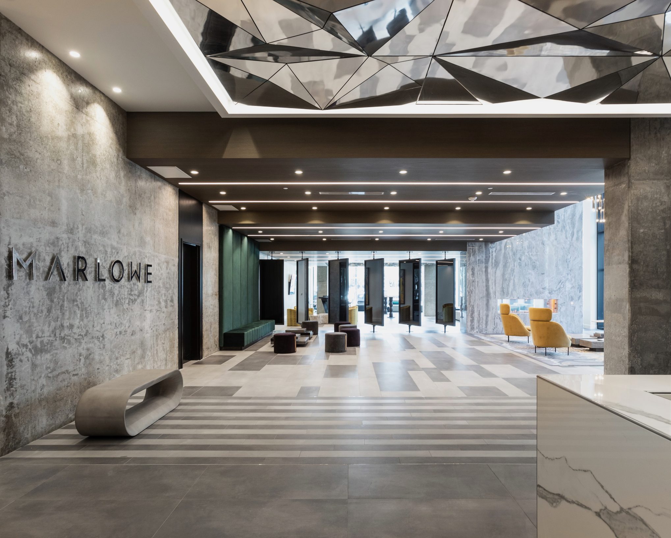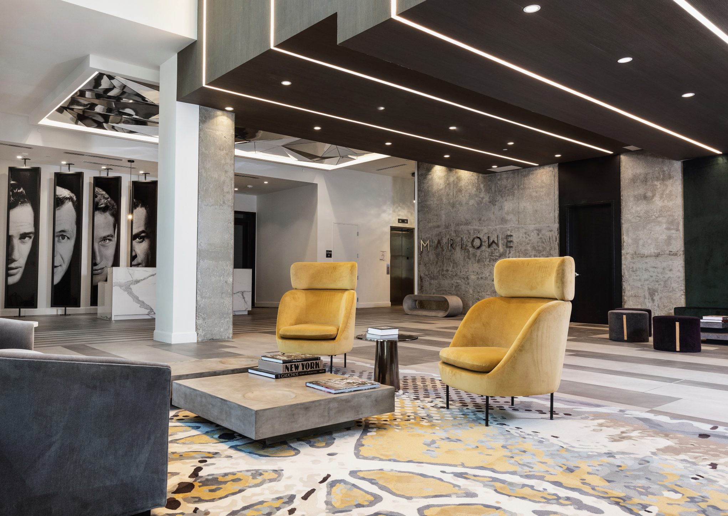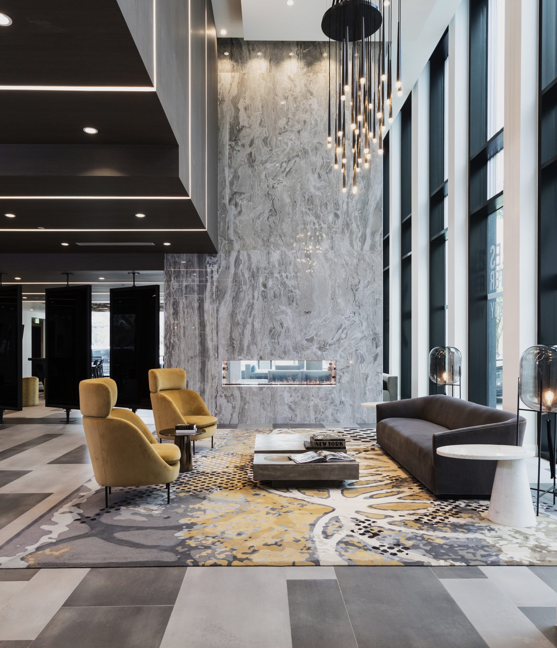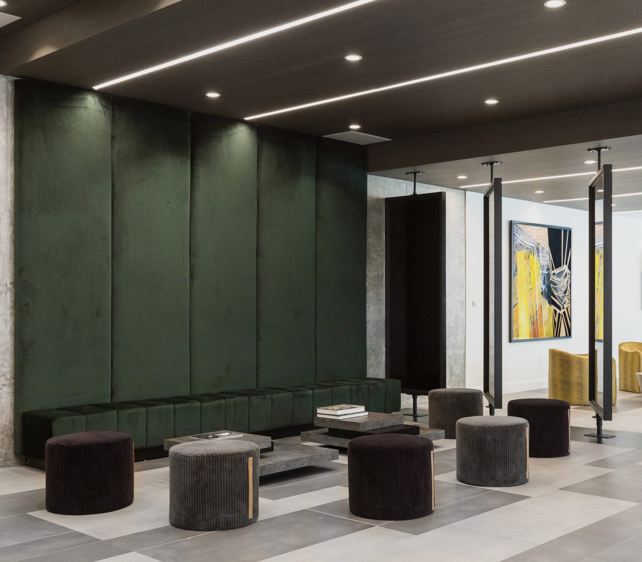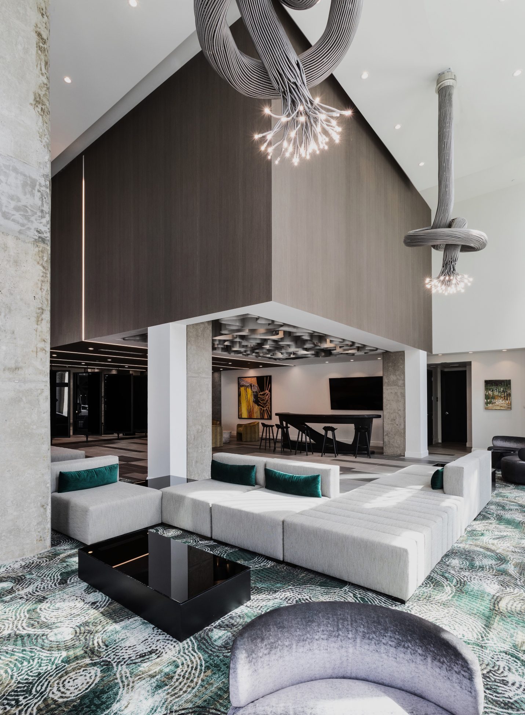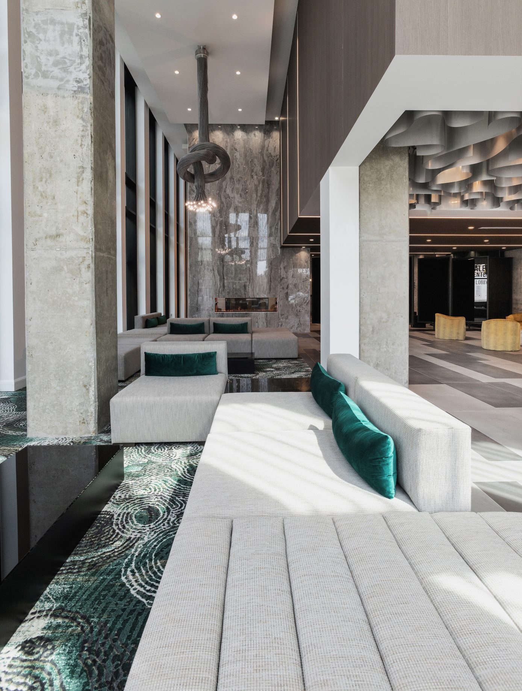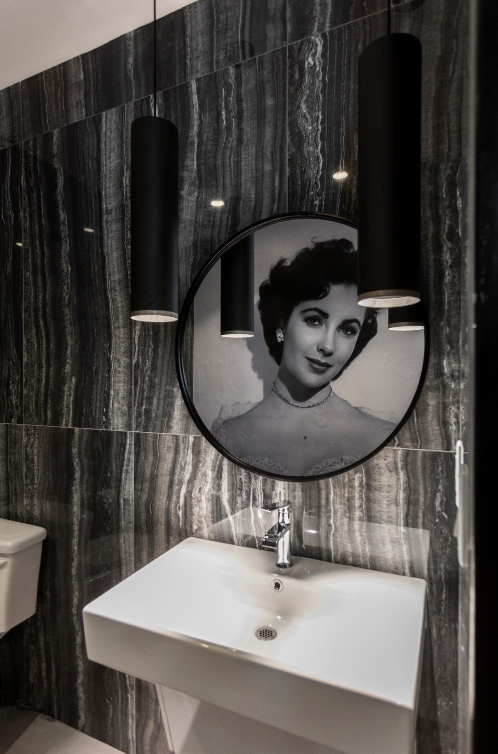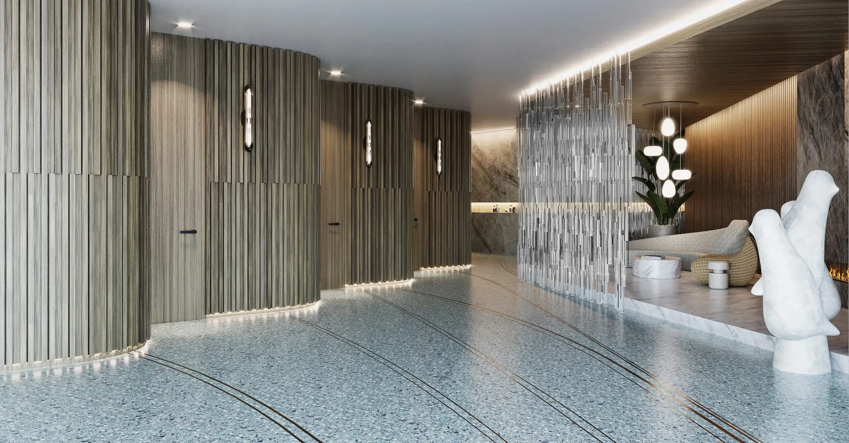BACK TO PROJECTS
Marlowe
Hospitality project
Houston, TX
Nina Magon Studio spearheaded the conceptualization and creation of both the interior architecture and interior design for The Marlowe, an exceptional urban high-rise condominium project situated in the heart of Downtown Houston. Our objective for this project was to infuse a sense of minimalistic elegance, harmonizing seamlessly with the vibrant urban landscape of the city. Notably, a remarkable feature of this design lies in the parking garage that extends above the lobby, presenting a unique challenge and opportunity for innovative design solutions.A remarkable feature of this design lies in the parking garage that extends above the lobby, presenting a unique challenge and opportunity for innovative design solutions. With that in mind we incorporated a stepped ceiling detail adorned with strategically placed LED lights, transforming the ceiling into a captivating focal point that enriches the overall design. This meticulous detail not only enhances the aesthetic appeal, but also emphasizes the significance of the ceiling within the space. Throughout the lobby, stone surfaces were thoughtfully utilized, gracing the flooring, concierge desk, and the wall surrounding the fireplace.
The entryway welcomes guests with a stunning mirrored-like, three-dimensional design, elevating the sense of grandeur upon arrival. Additionally, the ceiling features wood wallpaper that complements the architectural elements, further enhancing the visual impact and adding depth to the space, enhances the overall beauty and creates an alluring ambiance that envelops the lobby in an aura of elegance.
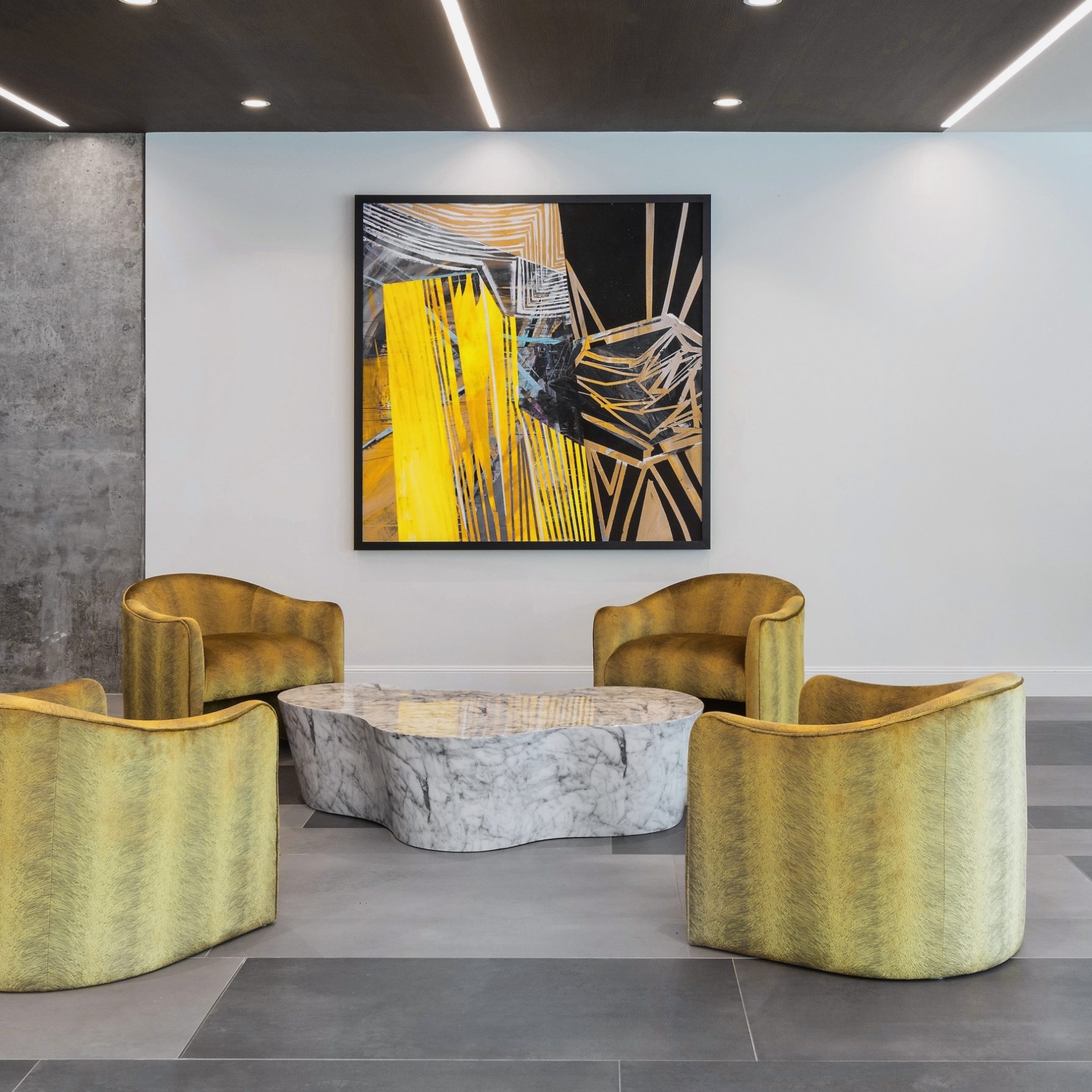

The deliberate selection of fine materials adds a touch of timeless sophistication, creating a sense of refined luxury for residents and visitors alike.
